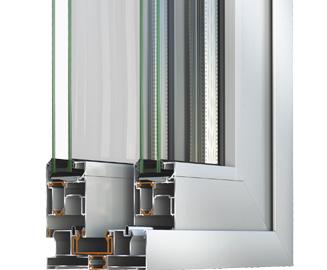-
in Basic


S560 is a robust lift & sliding system that provides high level of thermal insulation, flexibility in construction and is ideal for large openings.
S560 offers flexibility given that it helps building windows & doors for small or very large spans. It offers quality constructions because of the profiles’ stiffness and enables both internal and external "framing" for a stronger connection of the profiles.
• Sash depth: 56mm
• Smooth and easy sliding thanks to inox rails
• Lift & sliding mechanism for sashes of 90, 150 & 300 Kg
• Optional multi-locking mechanism can be installed
• High level of thermal insulation: Uf from 2,2 to 4,6 W/m²K
• Covers all typologies of sliding systems
PROFILES CHARACTERISTICS
• Frame width: 128 mm
• Sash width: 56 mm
• Minimum visible height of construction: 122,5 mm
• Frame height (rail): 45 mm
• Sash height: 86 mm
• Sash mechanism weight limit: 90,150 and 300 Kg
• Maximum glass thickness: From 24 to 38mm
• Cross section thickness: up to 2 mm
SYSTEM CHARACTERISTICS
• Type of system: Insulated
• Uf: from 2,2 to 4,6 W/m²K
• Exterior aesthetics: Flat
• Sliding Type: Slide
• Type of thermal insulation: 24mm polyamide into the frame, 16-24 mm into the sash
• Mechanism: GU 939, 937, 934
Typologies
• Double and triple horizontal sliding sash
• Four sash horizontal meeting stile sliding doors
• Sliding doors with fixed lights
• Sliding doors with fixed lights right & left and uplifting sash in the middle
Galleria applicazioni
| Related products |
||
 |
 |
|
| Alumil M13800 (en) | Alumil S13600 (en) | |



